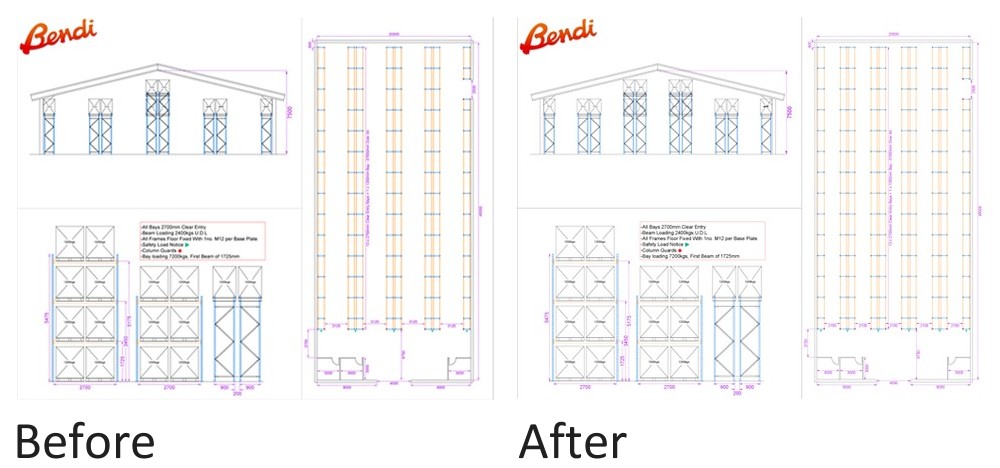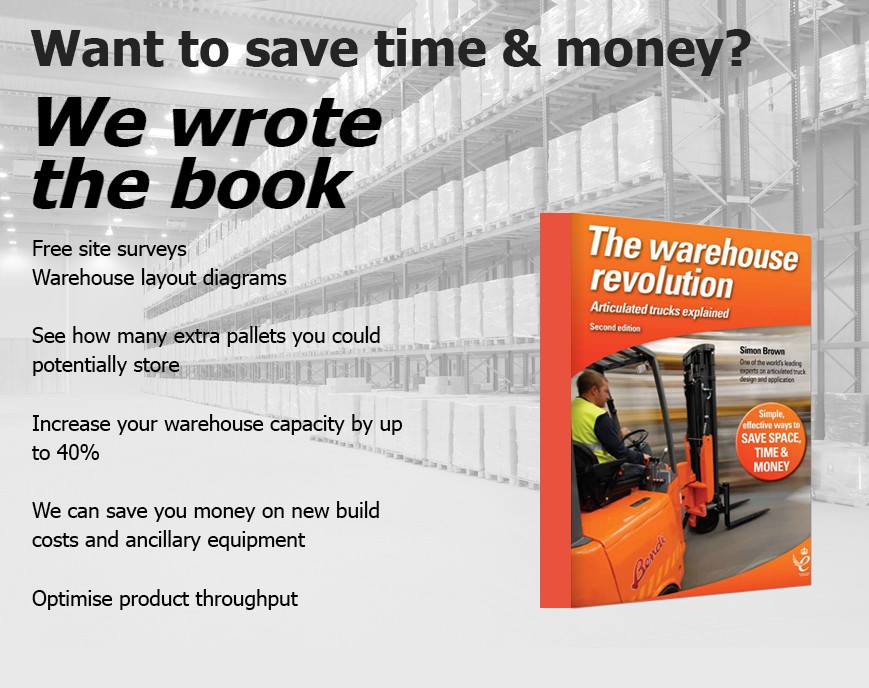The Translift Team are on hand to offer you expert advice on Racking and Storage Systems for Warehouse, Distribution and Manufacturing Operations. We can provide your business with a comprehensive Warehouse Planning Service that includes Site Layout Diagrams and Storage Capacity Calculations.
Through our Warehouse Design Service, the Translift Team can help both you and your company save space and create more room for more stock. This is done by adapting your current warehouse dimensions, as well as introducing the use of our Bendi Articulated Narrow Aisle Forklifts.
This combination can increase your Warehouse Storage Capacity and space by up to 50%, ultimately saving you both time and money! You see, we know warehouse space is like gold dust in a busy environment, so if you’re struggling for storage space and considering Articulated Forklifts for the first time, please speak to our space-saving specialists.
Whether you’re just looking for advice, or if you’d like more information about our Warehouse Design Services, please feel free to contact our team. Simply fill in our website contact form or give call us on 01527 527 411. We’d be more than happy to assist you and find out what kind of Warehouse Design your business needs!
Make sure to follow our Facebook Page to keep up to date with everything we have going on.


